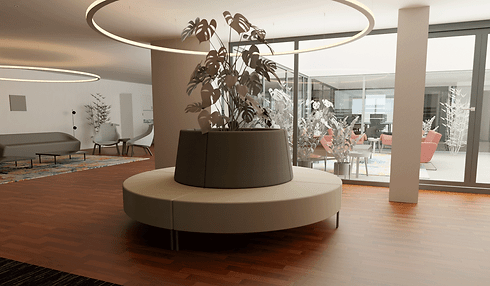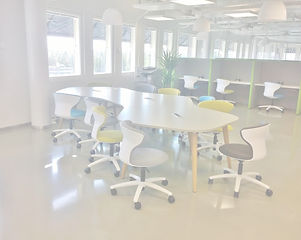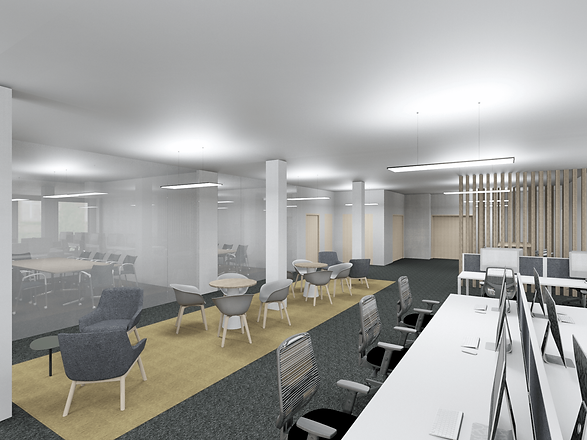iDesign-RM
Interior Design for Great Workplaces

About
iDesign-RM is a corporate interior space planning and consultancy, with over 25 years in the industry.
Using our vast knowledge of interiors and current furniture trends iDesign-RM can assist in designing a space you’ve always desired for your working environment.
iDesign-RM has been space planning and designing interiors since 1994 using CAD, for various company projects throughout UK and even parts of Europe.
All planning is completed using AutoCAD LT for 2D space planning and Revit LT for more complex requests including schedules, space analysis and 3D visuals.
iDesign-RM are always developing skills to ensure we are able to complete tasks assigned, including Interior Design, IOSH Health and safety in the workplace and APM Project Management.
For more information and a chat regarding your requirements, please get in contact.

Design Process
Creating Solutions For Your Space
The space you spend most of your time in is definitely worth the extra attention iDesign-RM can give, from residential office spaces to commercial interior projects.
iDesign-RM has the knowledge required to create a unique solution tailored to your requirements and not what isn’t necessary.
iDesign-RM can assist you throughout your project, from initial planning, to providing you with ideas that can enhance the space.
In addition, iDesign-RM has close relationships with some major office furniture and interior build companies, and can introduce them to you should you wish.
iDesign-RM will be on hand to assist you and them in any way possible.

Services

Consultation
iDesign-RM requires an initial consultation process with yourselves, to allow a brief of the works to be taken and discuss your requirements, prior to commencing any surveying or planning.
This is a vital component in interior planning as it will help us to obtain the correct information.
This helps to save money by keeping unnecessary items to a minimum.

Site Survey
Should you be unable to provide accurate plans for us to work with, iDesign-RM require a survey of the area to be completed and transposed to cad for planning.
This can be a simple measure up or a complete survey including all aspects of the existing space and equipment.
This is then converted to cad (either AutoCAD or Revit) prior to planning.

Space Planning & Design
After the consultation and surveys or provision or plans has been completed, iDesign-RM should have the initial information required to start the planning process, with possible variations that provide a solution to make your environment a more enjoyable experience.
No matter how big or small the project, producing something and then finding it doesn’t fit into the overall scheme is not good and proves costly in the long run.

Visualisation
To enhance the promotion of the new space, iDesignRM are able to provide 3D visualisation (CGI) of areas to assist the process.
The visuals are produced using generic furniture blocks and therefore will only be a guide as to how the final built scheme will look but not exact.
They will also be hidden line 3D images, but these can be rendered should you wish them to be, for an extra charge.

Projects
iDesign-RM projects are completed via third party and as such means we will not be directly named on the project.
All the work will still be completed with the utmost professionalism and dedication.
We know that every space is different, and strive to give each space a unique look that will last.
Some of the projects iDesign-RM has been involved in planning over the years include:
The Office, FigFlex, Kora, Halkin, Madame Tussaud’s, Lloyds Insurance, Jefferies, RS Components, Westminster Kingsway College, London Guildhall (Metropolitan) University.
Building Society
Collaboration Company
Office Space Company



London
Tampere Finland
Northern Ireland
I was involved in the procurement, supply and install of the office and loose furniture.
Even though the major design aspects were completed by the architect, we were asked for some closer detailing for components to be completed
From design to installation, I partnered with an office furniture company to produce an open environment that encouraged collaboration between university start up companies
I supplied office furniture space planning and design for an open plan office in Belfast. Designed in conjunction with the management company and supplied from the UK mainland as well as European manufacturers via an English office supply company. I also oversaw the build as an installation supervisor and consultant.

Add a Testimonial
How Did We Do?




